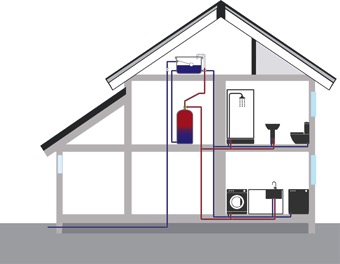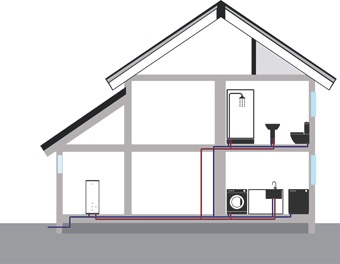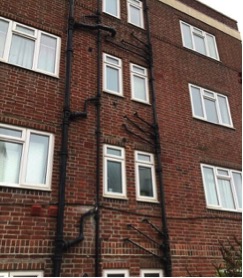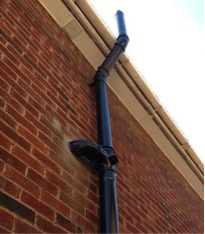Before embarking on a new bathroom project, a number of technical considerations need to be made. Our best advice is always to talk to your plumber or builder to find out what constraints there may be.
An important consideration when choosing what taps and showers to choose is the pressure and flow of the water supply. Water is distributed around a home directly from the mains or via a cold water tank.

Mains Water Systems
Mains Water system via a Combination boiler
You will know you have this system if: you have a boiler the size of a small kitchen cupboard somewhere in your house and you won’t have hot and cold water tanks.
A combination boiler heats cold water direct from the cold mains supply as soon as you turn on the shower or a hot tap in your home. The boiler is normally wall mounted and you won’t have a cold water tank in your loft or a hot water tank. Because the water supply to the system is mains fed this produces a good showering experience.
The performance for this type of this type system depends on the output of the boiler installed as well as the average mains pressure you have.
Most mixer showers and heads will work with combination boilers but we recommend that the size of the shower head is not too large.
Mains Water via an unvented cylinder
An unvented mains pressure system stores mains pressure water in a large strengthened hot water tank (cylinder), usually found in the airing cupboard. The hot water will be heated either by immersion heaters fitted in the side of the cylinder or by a central heating boiler. This type of system doesn’t require a cold water tank in your loft and provides a high water flow rate & pressure. Other systems also producing hot water at mains pressure are available these are generally known as thermal store systems.
Most mixer showers and heads will work with unvented systems. You may want to restrict the size of the shower head chosen depending on the size of the cylinder installed to prevent running out of hot water too soon.
Gravity Systems
This is the traditional domestic water system. The system consists of a cold water tank normally in your loft & a hot water tank normally in your airing cupboard. It’s called a low pressure gravity system because the water is kept under pressure via the gravity-fed water delivered from the cistern. How much pressure is produced is determined by the height at which the base of the cold water cistern is situated above the outlet. This is typically a minimum height of 1 metre for showers. The greater the height of the cistern above the showerhead the more pressure is created.
If you have this system you will most likely need to fit a pump in order for many modern taps and showers to work properly. If you do not use a pump, there are some products made that will work with gravity systems but your choices will be limited.
City Bathrooms recommends Stuart Turner products for pumping solutions.

Almost any area in a home can be converted into a bathroom, some easier than others.
The most important factor is the location of the “soil pipe” that manages the WC sewage and waste. You also need to be able to run the hot and cold water supplies to the room

Soil and waste
This is usually the most challenging obstacle you need to overcome when converting a room. The waste from the WC need to be fed directly into a soil or stack pipe usually located on the outside of a property.

Soil pipes enter the bathroom as close as possible to the toilet location. They can be mounted on the floor, but usually pipes run below the floor in-between the floor joists. The pipe diameter is 110mm. If you are installing a bathroom where you can get a clear run to an existing stack pipe you should be good to go.
Moving or installing a new stack pipe can be very expensive and, in many cases, not possible, depending on the location of the main drains. If this is the case, the use of a macerator may be possible. City Bathrooms recommends Saniflo macerators.
Your bathroom will need hot and cold water. The closer you are to existing supplies the easier it is. Since the pipe are on small in diameter, usually 15mm or 22mm, it is much easier to run new pipes. The main consideration when doing this is the potential extra works and mess created if needed to run the pipes through walls and between floors. It may mean having to install boxing or covers in other rooms and corridors.
