Bathroom Design Advice
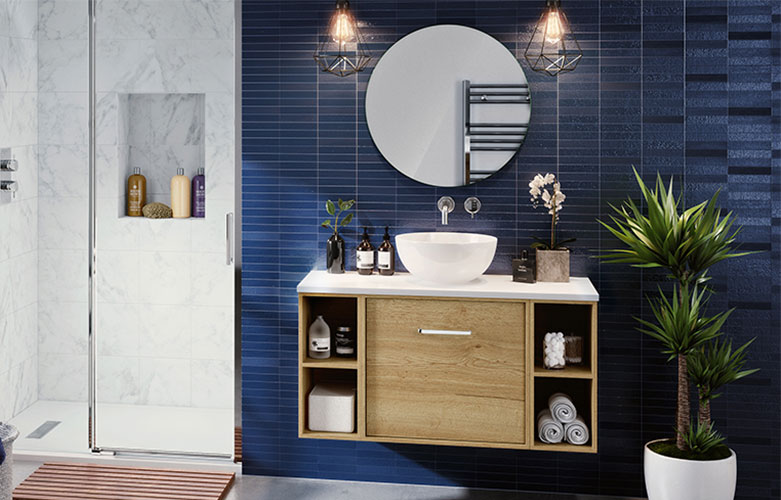
Designing a bathroom can seem a daunting experience. With so many brands, ranges, choices of colours, not to mention the technical and space restrictions. We at City Bathrooms want to make the process painless and easy. We can design, specify and install the bathroom of your dreams.
For those who are brave (and creative) enough to self-design we have below some useful hints and tips that we use every day. We are adding new articles all the time so please check back to sign up to our newsletter.
Please feel free to reach out with any questions or bits or advice you need. It will be our pleasure…
Small is Beautiful
Unfortunately, most of us will not be blessed with a huge space to work with. The average UK bathroom is around 4.5 square meters, a far cry from the sprawling spaces that you’ll see in interior design magazines. But small can be beautiful.
The first thing to consider is what you want to achieve. Small spaces require certain sacrifices. You won’t be able to fit in that freestanding bath as well as a walk in shower with a huge vanity basin.. Think about what is most important, to you. The less you try and squeeze in, the better your bathroom will look and function.
The idea is to create a sense of space even if it is tight. Install wall mounted WCS’s and basins to create the illusion of a bigger floor space. Use lighter colours for tiling and paint.
If there is a shower, fit it with frameless enclosures and generally keep the clutter to a minimum.
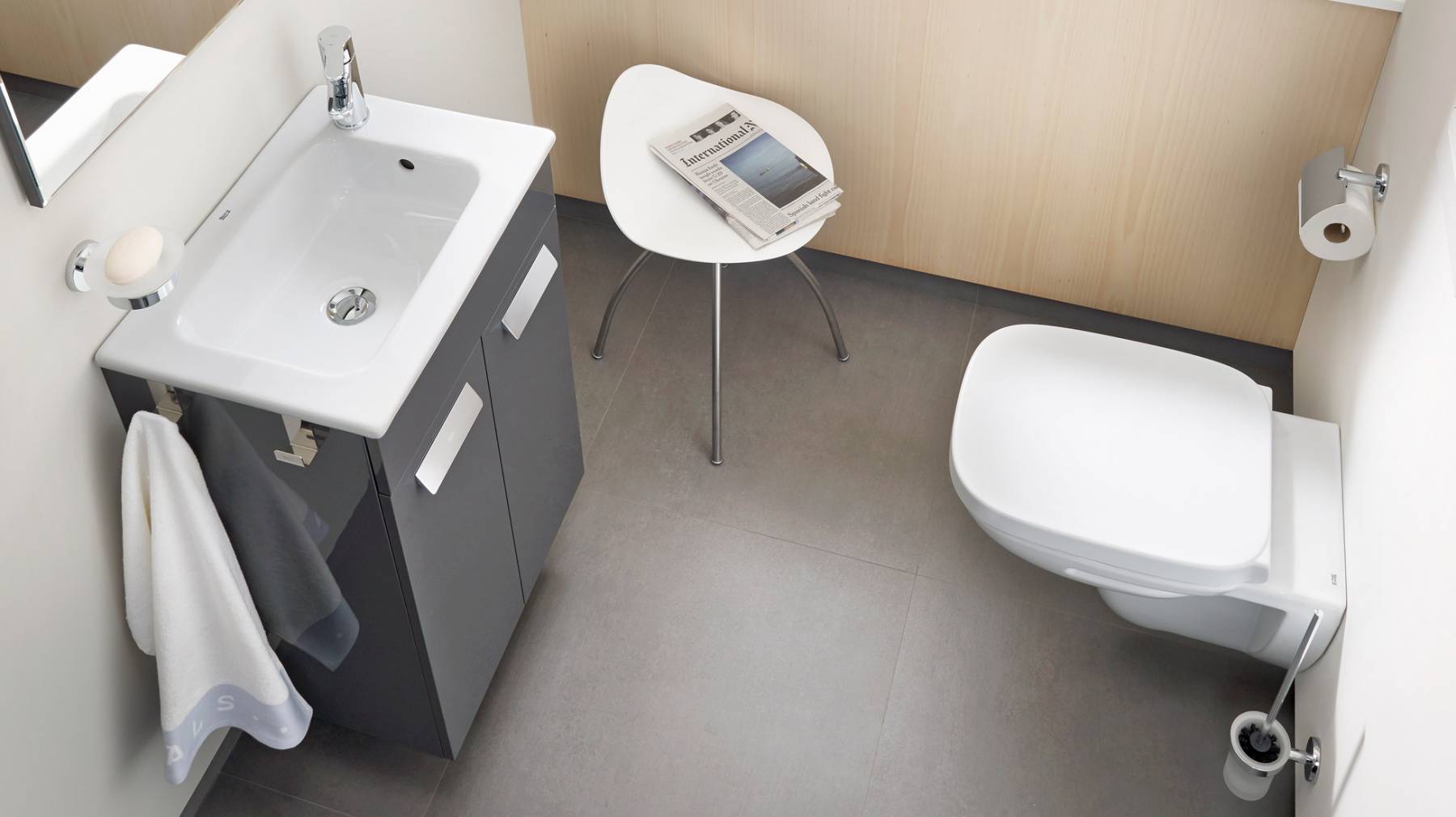
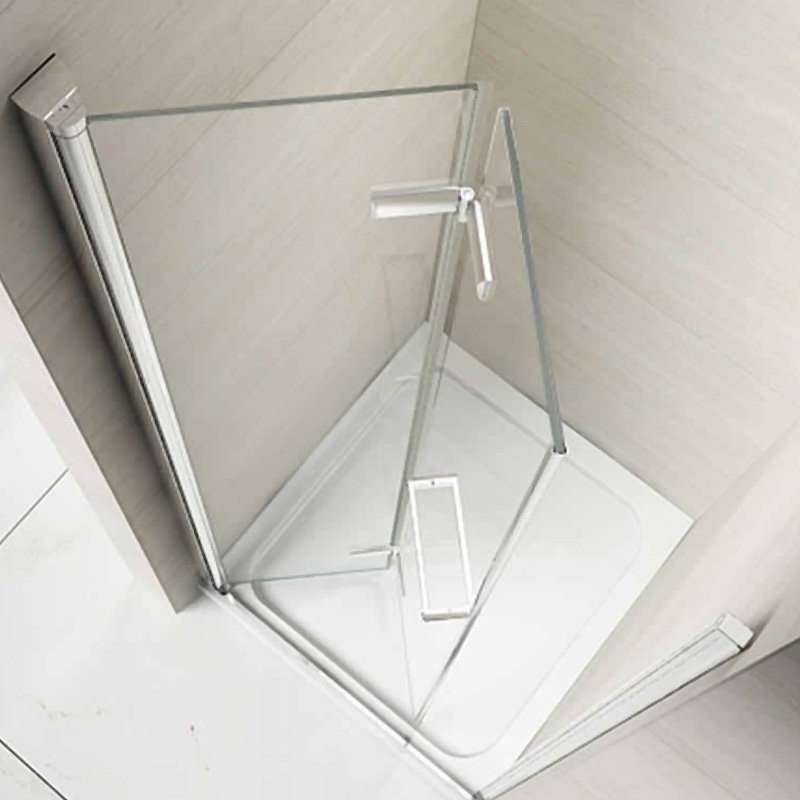
Storage is always an issue in smaller bathrooms so why not use the space in the wall? Built in mirror cabinets and niches creates storage with encroaching into the room.
The better bathroom manufacturers have some great product innovations such as the In-Tank from Roca and OpenSpace by Duravit designed to help out with even the most tricky of small bathroom layouts. If you need any help or further advice, please get in touch.
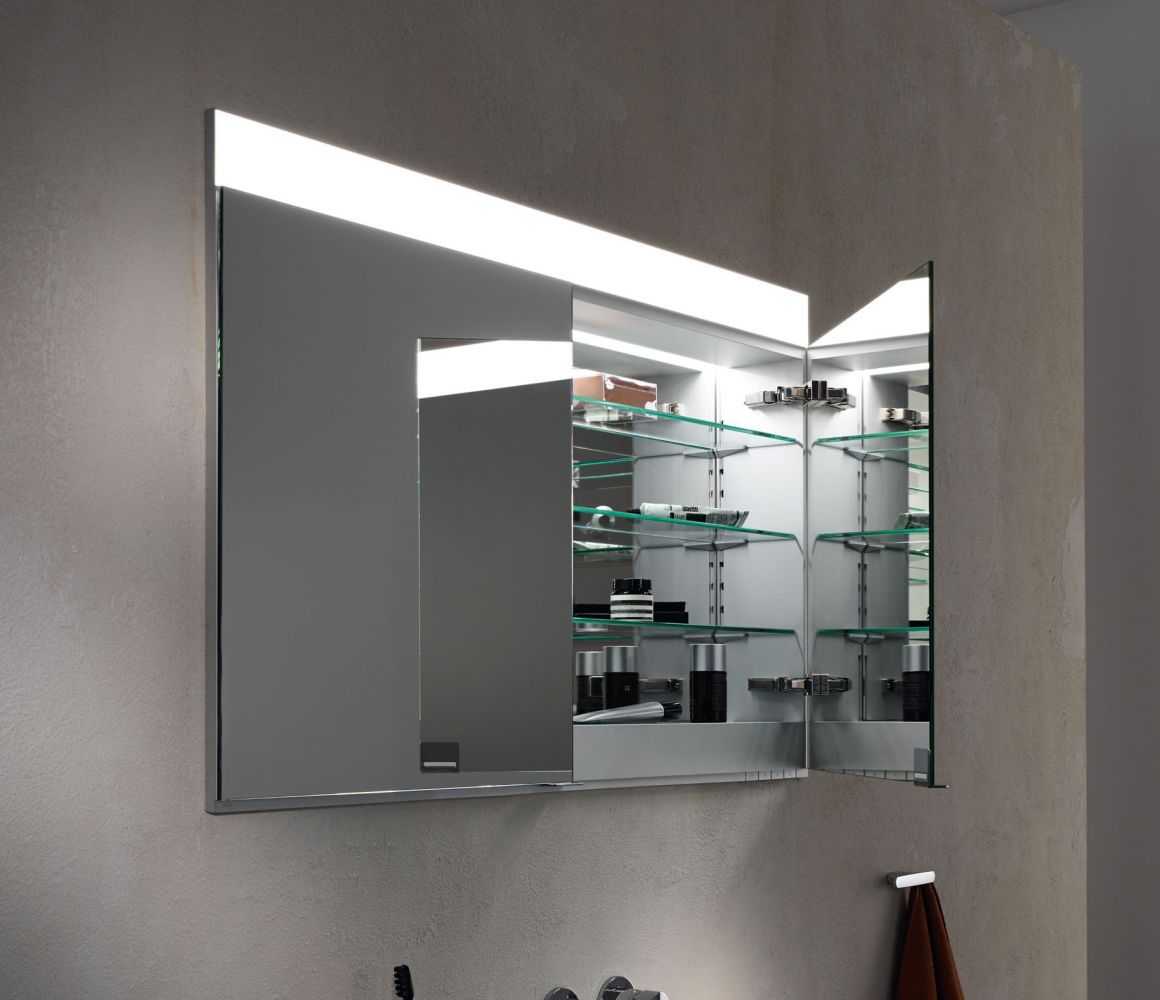
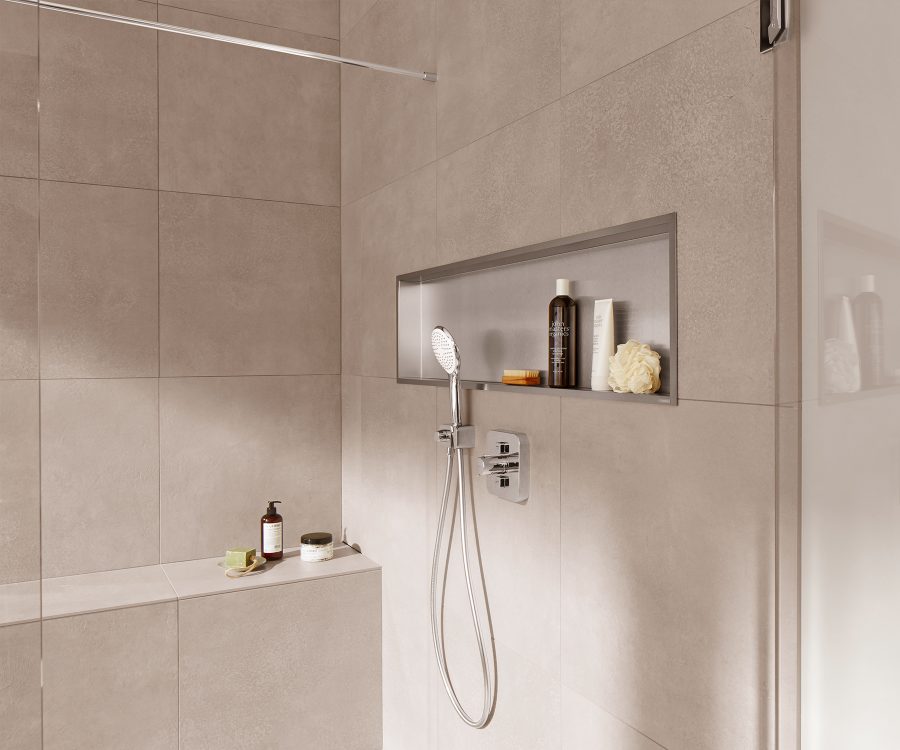
Bathing or Showeringor Both?
If you only have one bathroom in the home the conventional wisdom is that you must have a bathtub. Even as we bathe less and shower more this is still often cited advice. If your intention is to sell your property in the near future it is probably sensible to ensure there is at least one tub in the property so as not to put off potential buyers.
Baths are being increasingly designed with showering in mind. These dual-purpose baths create a generous showering area as well as providing a great bathing experience. We normally suggest staying away from the “L” or “p” shaped baths you will often see in the DIY sheds. Although they provide a more generous shower area, bathing is awkward and uncomfortable, and they are not as aesthetically pleasing. Our favourite is the Ocean bath from Bette.
As you see, there is a flat end where the sides are steeper which creates more space and means you can easily stand closer to the wall where the shower head(s) would be situated. At the other end you get a comfortable sloping back for optimal bathing comfort.
Showering over a bath will also mean fitting a screen (or curtain, but we won’t go into those) to keep the water contained. Obviously, the longer the screen the less water on the floor when you’ve finished. Folding bath screens can increase the length of the shield and then folded away to allow a more pleasant bathing experience and for cleaning. We would suggest no more than a two-panel screen. Screens with many panels are more cumbersome and more likely to develop issues over time.
Choosing the right bath and screen will mean you don’t have to sacrifice or compromise. You can get the best of both worlds.
